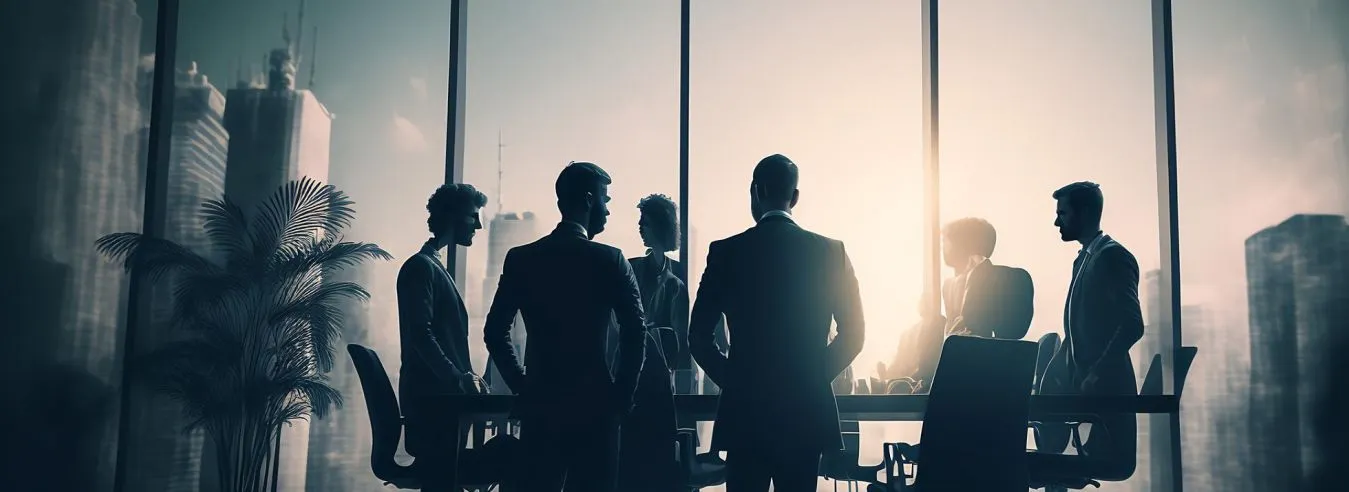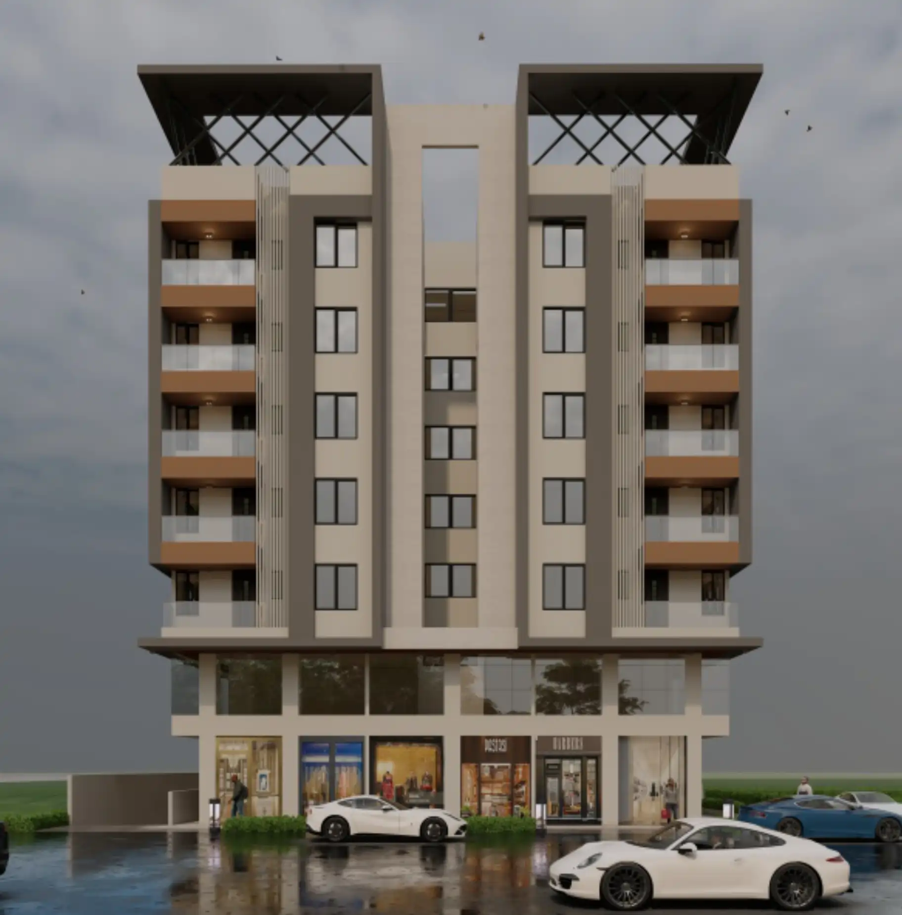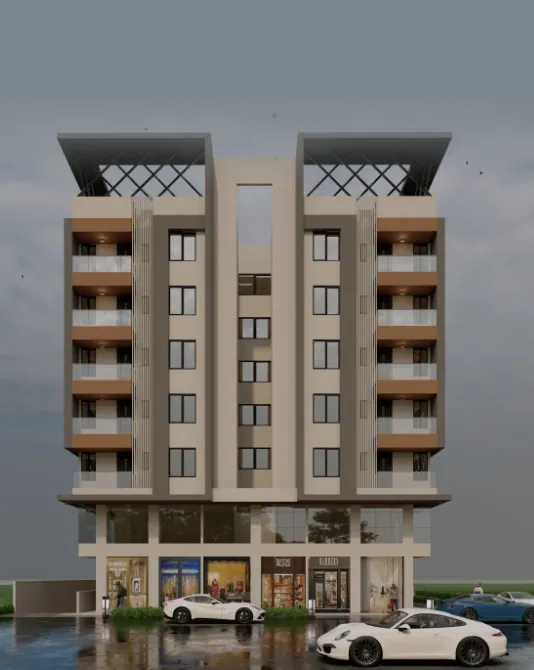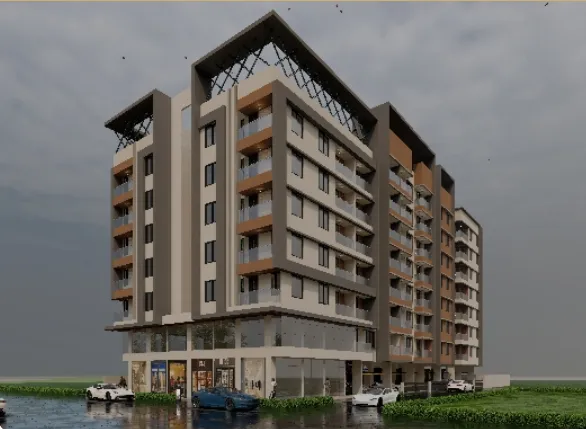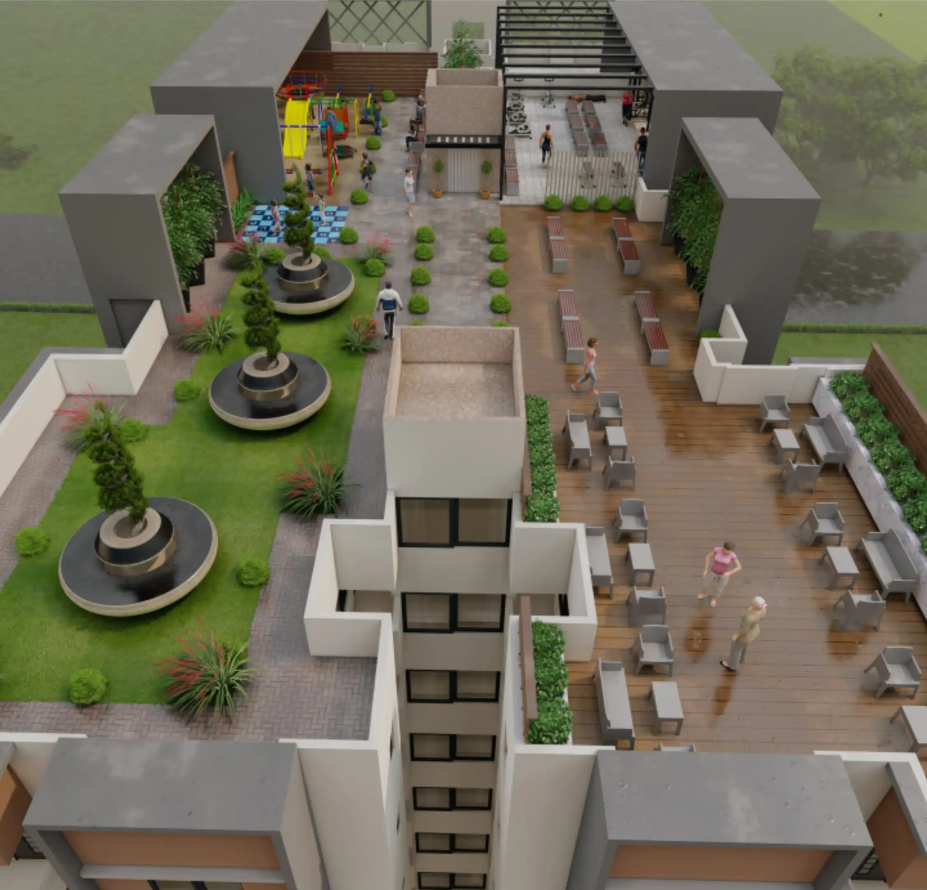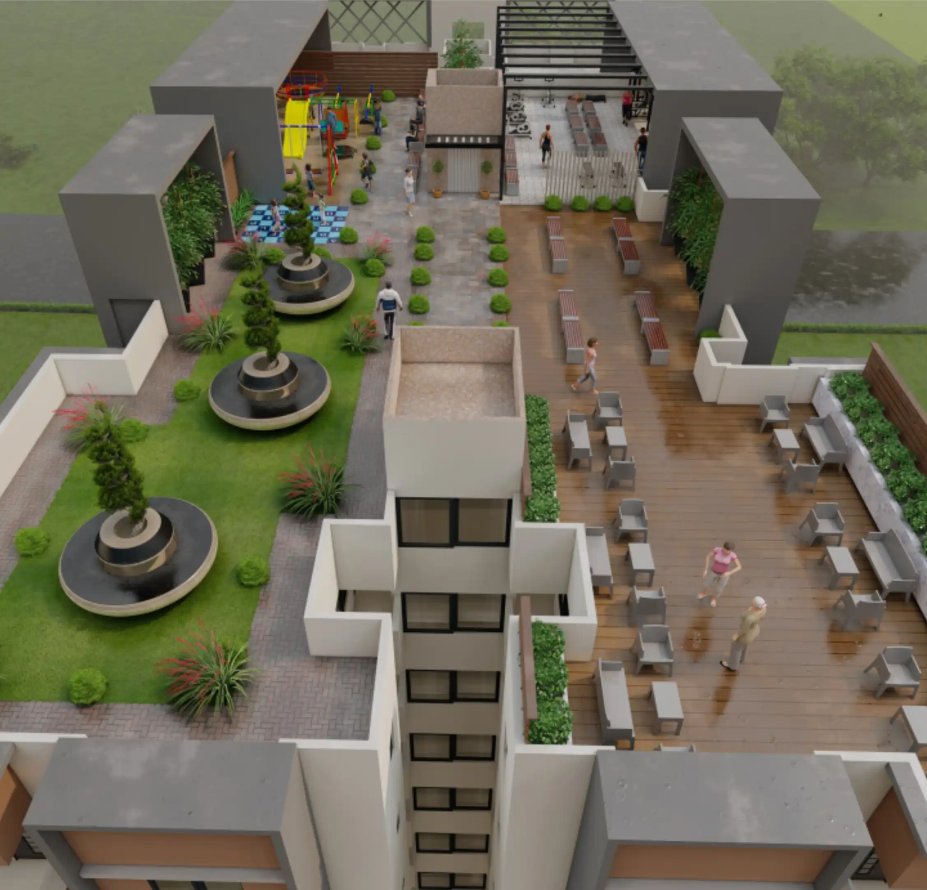WELCOME TO GURU PRASAD SOCIETY
Guru Prasad Society offers a perfect balance of modern design, spacious living, and everyday convenience. Featuring well-planned 2 and 3 BHK residences, each home is crafted to provide maximum comfort, natural light, and functional space for growing families. With a focus on quality construction and contemporary aesthetics, the project includes essential amenities that enhance lifestyle while ensuring seamless connectivity to key urban hubs. Ideal for those who value both elegance and practicality in city living.

